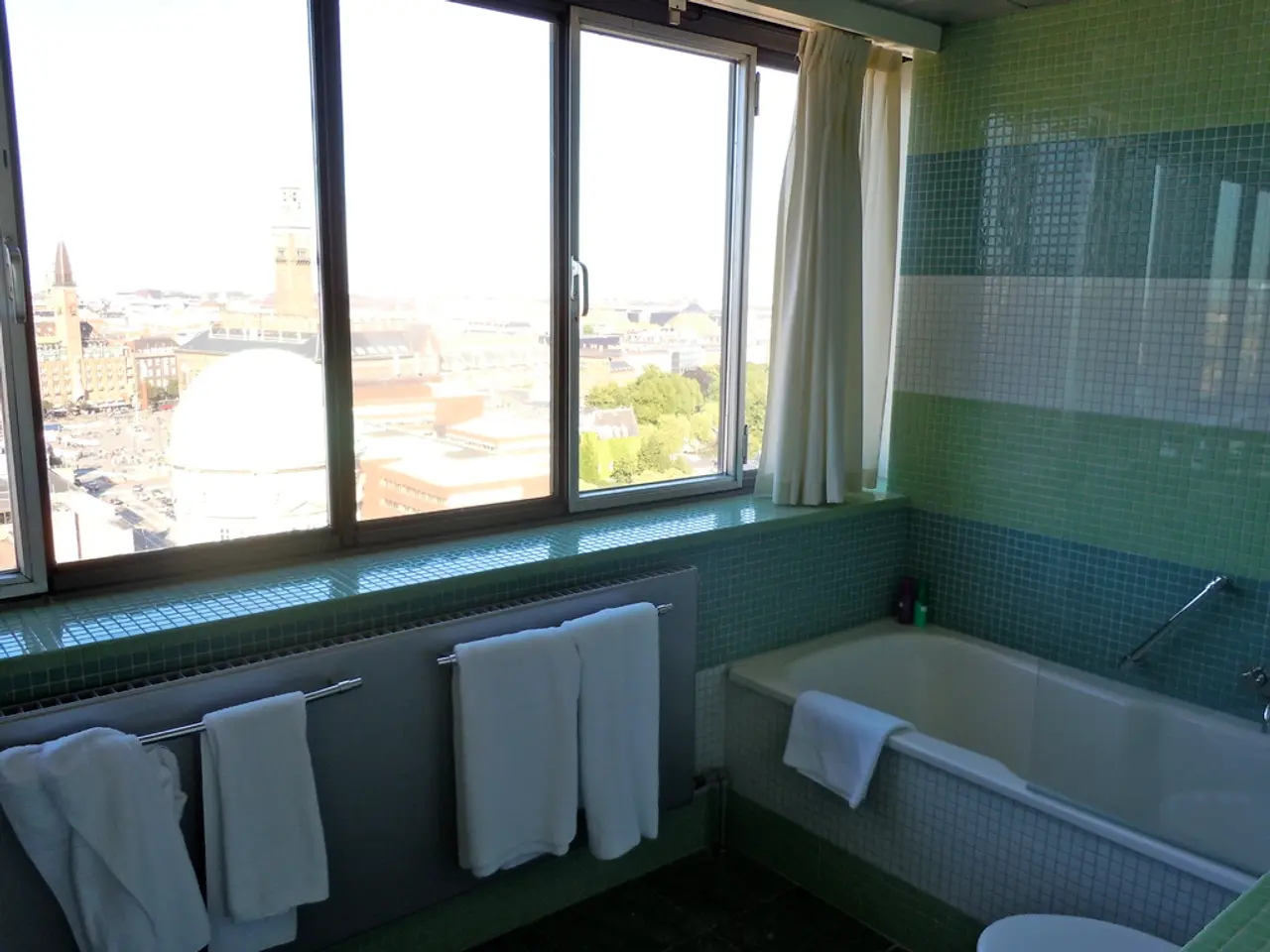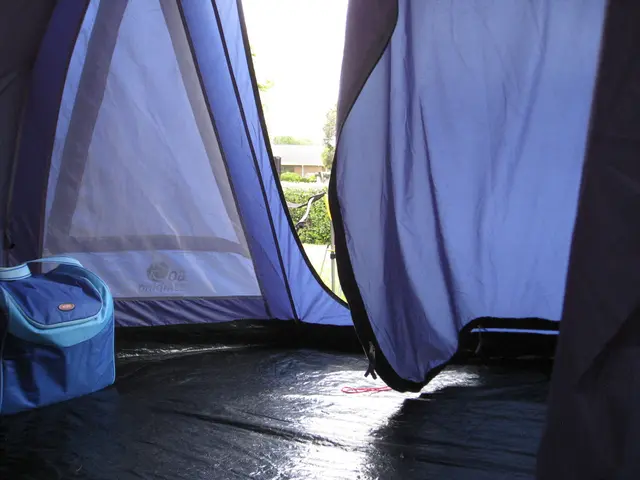Transformed loft bathroom design ideas to enhance your living area
In the heart of London, a growing trend is emerging in loft conversion bathrooms. These spaces, often limited by height and irregular shapes, are being transformed into functional, comfortable, and stylish havens. However, designing and installing a loft conversion bathroom comes with its own set of challenges. Here's a guide to navigating these obstacles and turning your loft into a bathroom that caters for the whole family.
Plumbing Complexity
Rerouting pipes in a loft can be difficult and costly, especially when moving toilets due to soil pipe requirements. Sinks and showers are easier to relocate, but they still require new drainage and pipework adjustments. To avoid leaks, low water pressure, and expensive repairs, hiring a professional plumber early is crucial.
Water Pressure Issues
The vertical distance from the water supply can affect water pressure in an attic bathroom. Careful planning of pipework is necessary to ensure adequate pressure, and sometimes booster pumps are required.
Heating Installation
Loft bathrooms often require safely installed boilers or heating systems compliant with regulations, such as room-sealed boilers installed outside electrical zones 1 and 2. Underfloor heating is another popular solution that saves space and provides efficient warmth in loft bathrooms.
Natural Light Limitations
To maximize natural light, loft bathrooms benefit greatly from incorporating skylights or large windows in the sloped roof or dormers. Creative use of white or light-colored tiles, walls, and floating vanities also enhances brightness and a sense of spaciousness.
Managing Bathroom Costs
Bathroom costs in loft conversions can rise due to the complexity of plumbing and installation in confined, irregular spaces. Hiring an architect or designer experienced in loft spaces can optimize layout efficiency, ensure proper plumbing/heating integration, and avoid costly mistakes upfront.
By addressing these challenges early with professional input and clever design, a loft conversion bathroom can be functional, comfortable, and stylish.
Practical Solutions for Loft Conversion Bathrooms
Installing a shower over the bath can be a solution for loft conversion bathrooms that need to cater for children and adults. A toilet with a nightlight can provide a practical solution for navigating the bathroom at night, while shutters are great for smaller spaces as they don't protrude into the room when closed and can fold flush to the wall when open.
Wet room ideas can work well in loft conversion bathrooms, especially when minimal use of materials is desired. Wallpaper can be used in a bathroom, and Wet System wallpaper is fully waterproof. Large format tiles and narrow grout lines help create a minimal, uncluttered finish and a greater sense of space and light in loft conversion bathrooms.
A wall-mounted toilet with a concealed cistern can help save floor space in a loft conversion bathroom. Crittall style shower screens, metro style tiles, and patterned tiles can create a cohesive, contemporary and industrial edge in loft conversion bathrooms. Choosing a toilet without a concealed cistern for a loft conversion bathroom will bring the toilet forward away from the wall, creating additional head height when standing up.
Adding Convenience and Luxury
A toilet with a remote control can provide added convenience in a loft conversion bathroom. Gold fixtures and fittings can add a luxury touch, while Tier-on-tier shutters are fully customisable and ideal for privacy and light control. Underfloor heating costs may be part of the budget, but having a towel rail can be a handy addition, especially with a bath.
Stucco porcelain tiles can be a smart choice for a loft conversion bathroom due to their large format and minimal grout lines. Shutters are a great window solution for loft conversion bathrooms as they offer total flexibility for privacy, light control, and ventilation. Switchable glass laminate contains liquid crystal polymers between two panes of glass connected to an electric current, allowing the windows to instantly swap between translucent/transparent.
A toilet with a soft-close seat can help prevent loud noises in a loft conversion bathroom. An all-in-one shower toilet, like the Toto Washlet, can provide a clean and hygienic solution for a loft conversion bathroom. The Radiator Centre suggests opting for a long, low horizontal style of radiator for heating loft conversion bathrooms with limited wall space and sloped ceilings.
A toilet with a dual-flush system can help conserve water in a loft conversion bathroom. A toilet with a self-cleaning function can help maintain cleanliness in a loft conversion bathroom. A minimalist approach can be taken towards the interior fit-out of a loft conversion bathroom to suit the overall feel. A toilet with a bidet function can provide a clean and hygienic solution for a loft conversion bathroom.
Designing for Space and Comfort
Toilet dimensions matter in a tighter loft conversion bathroom space to avoid hitting knees on vanity units or shower cubicles. Exposed brick can work well, but it might be that you choose to plaster over and create a decorative feature. Chimney breasts make great feature walls and can house big-ticket items like a vanity unit or a freestanding bath.
A smart glass option in windows can provide instant privacy when required, especially in terraced house extensions. Shutters can help prevent moisture build-up when positioned above a bath and the window can be opened for air flow. Horizontal towel rails, like the one pictured, can give great heat outputs due to their surface area. Pocket doors that slide back into the wall can help save on precious inches in loft conversion bathrooms.
Bathroom plants that absorb moisture can add a touch of nature to a loft conversion bathroom. A toilet with a slow-close lid can help prevent the lid from slamming shut in a loft conversion bathroom. In areas where the wall height is greater, a vertical radiator option may be a better solution. A toilet with a deodorizer can help control odors in a loft conversion bathroom. A toilet with a heated seat can provide comfort in a loft conversion bathroom during colder months.
In conclusion, with careful planning, expert input, and creative design, a loft conversion bathroom can become a functional, comfortable, and stylish addition to your home.
- Planning a loft conversion bathroom may involve rerouting pipes, particularly for toilets, as they require specific soil pipe placement.
- Sinks and showers can be more easily relocated, but they still necessitate new drainage and pipework adjustments.
- A professional plumber should be hired early to ensure leak-free connections and proper water pressure.
- Water pressure in a loft bathroom might be compromised due to the vertical distance from the water supply, necessitating careful planning of pipework.
- Booster pumps may be essential to ensure adequate water pressure in some instances.
- Loft bathrooms may require compliant heating systems, such as room-sealed boilers installed outside electrical zones, to ensure safety.
- Underfloor heating can be an efficient and space-saving solution for loft bathrooms.
- Skylights or large windows in sloped roofs or dormers can maximize natural light in a loft bathroom.
- Walls painted in white or light colors, along with the use of light-colored tiles and floating vanities, can brighten and enlarge a loft bathroom.
- Installing a shower over the bath can cater to varying user needs, while shutters can provide practical storage solutions in smaller spaces.
- Gold fixtures and fittings, Tier-on-tier shutters, and a minimalist approach can add luxury and create a cohesive look in a loft conversion bathroom.






