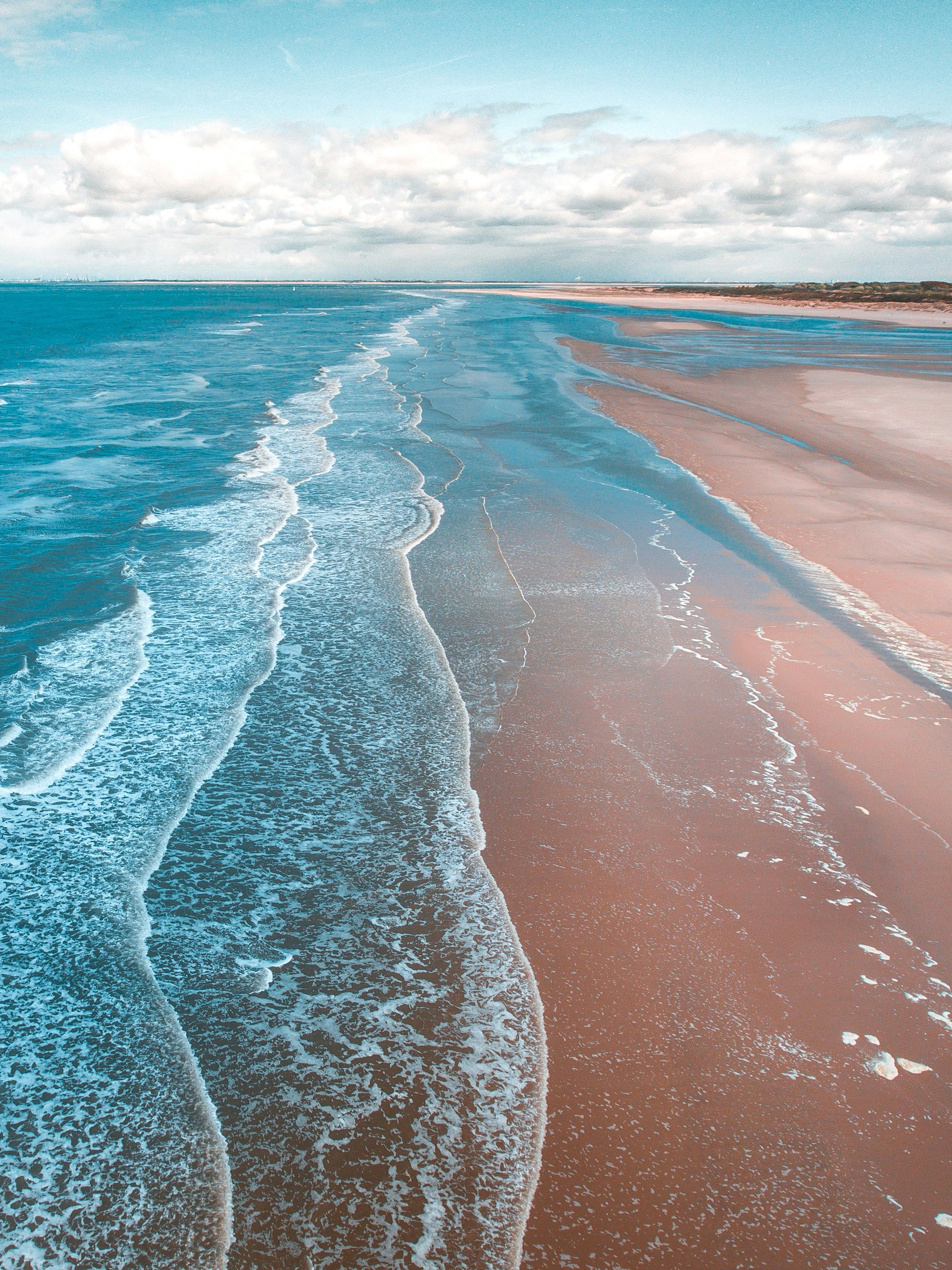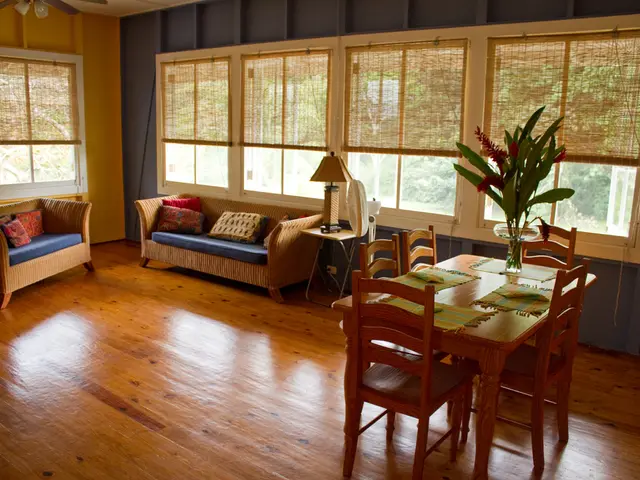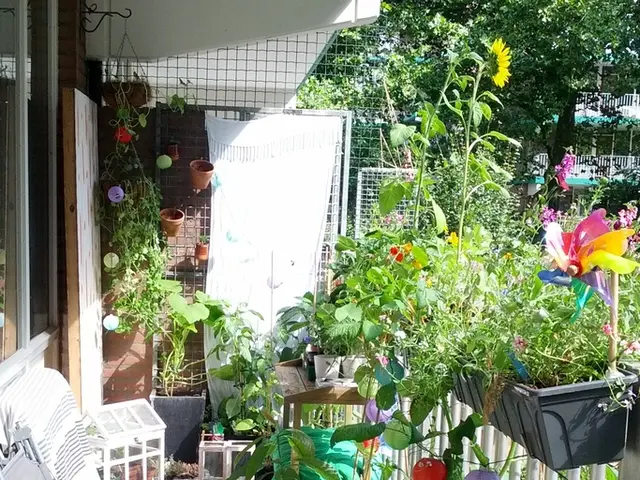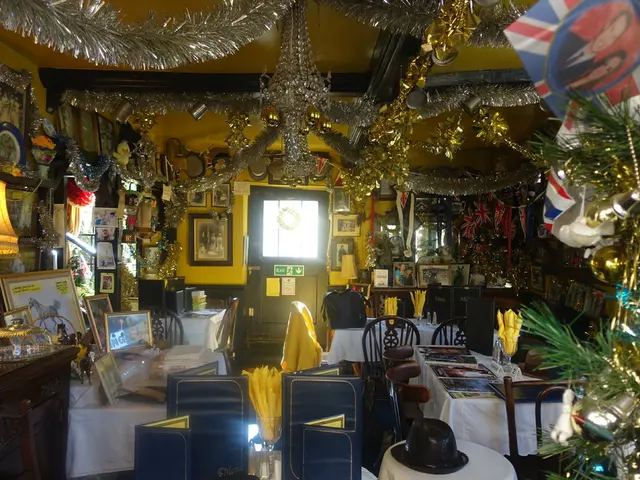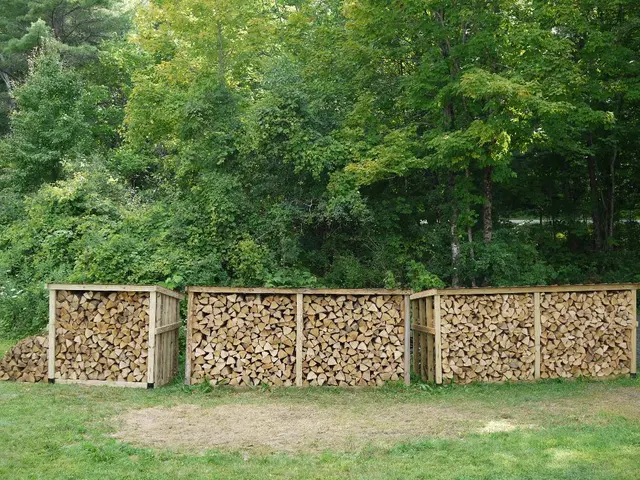Stunning Sculptural Elements Elevate the Peaceful Aura of This Madrid Villa
Nestled on the edge of the La Moraleja golf course in the Spanish capital, a contemporary Madrid villa, known as '18', is the latest architectural accomplishment of Fran Silvestre, a renowned architect from Valencia. The villa is part of a trio of homes collectively titled 'The Trilogy'.
In conversation about the villa, Silvestre highlights the inspiration drawn from the serene and open landscape that surrounds it. He explains that the project was designed from a horizontal perspective, aiming to emphasize continuity and a natural flow between spatial elements.
The three built volumes of Villa 18 are arranged to create a harmonious sequence, with each residence boasting its unique identity while maintaining a coherent relationship with its neighboring homes and immediate surroundings. The building's geometry was purposefully designed to provide unobstructed views of the landscape and offer a sense of balance and harmony.
The residence is primarily developed over a single floor, with a low-lying profile that bestows an air of tranquility and understated elegance. Diagonal views across the surrounding scenery enhance the villa's connection with its natural environment.
Inside, the villa is divided into day and night areas. The lower floor houses spaces dedicated to physical wellbeing, featuring a swimming pool, a gym, and plenty of natural light courtesy of a skylight. Silvestre believes that their primary challenge is creating spaces that evoke emotions, provide continuity, and become sets for life experiences.
The architect describes the interior as offering an atmosphere of wellbeing, creating a sense of protection, seclusion, and openness through the judicious use of natural light, framed views, and warm materials. The aim is to make the architecture appear almost invisible while still presenting a strong and cohesive presence.
The design of Villa 18 bears a resemblance to the work of Spanish sculptor Andreu Alfaro, with the swimming pool seamlessly blending into the terrace, which in turn flows into the building's façades before circling back to the pool. This provides visually engaging moments of interior-exterior harmony, where the architecture truly comes to life.
Silvestre recognizes that the relationship between interior and exterior spaces is one of the villa's most exceptional characteristics. In a picturesque setting like La Moraleja, with its sweeping vistas of a lake and a golf course, the architecture becomes an extension of the serene landscape, inviting occupants to live in harmony with nature. The covered terraces, which function as transition spaces, between volumes, offer filtered light and temperature balance, further deepening the connection between indoors and outdoors.
For Silvestre, it is in these moments of gradual transition where the architecture comes to life—where it becomes less a construction and more of a home, melding seamlessly with the landscape and the lives of its inhabitants.
In this tranquil Madrid villa, known as '18', Spanish architect Fran Silvestre creatively merges the home-and-garden lifestyle with the interior-design elements to harmoniously extend the architecture into the serene landscape, embodying the villa's unique lifestyle. The designer's primary goal for the indoor spaces is to create warm, inviting environments that stimulate emotions, provide continuity, and become a canvas for life experiences, promoting a harmonious fusion of interior and exterior realms.
