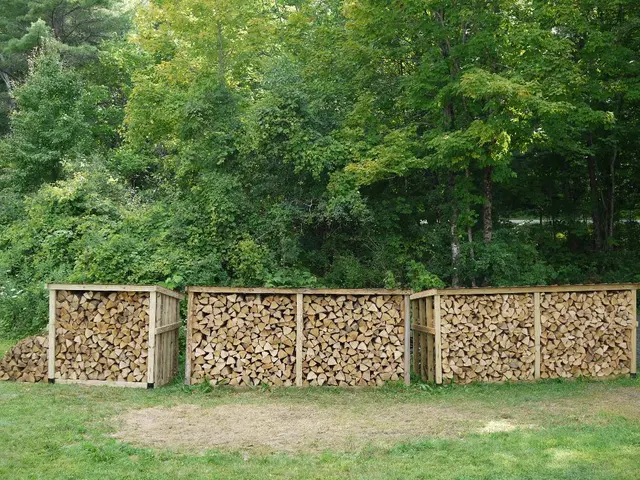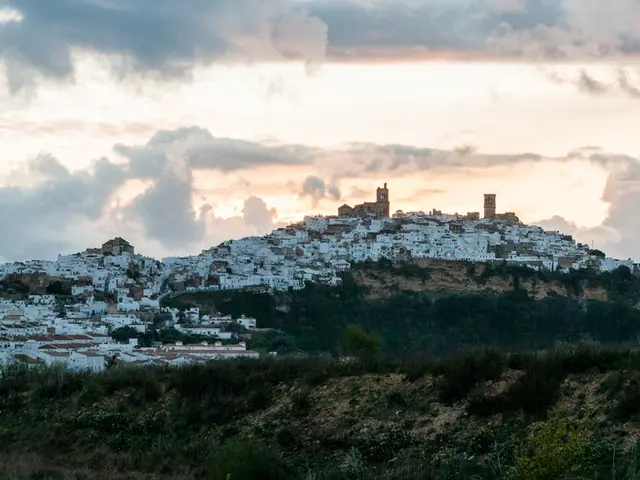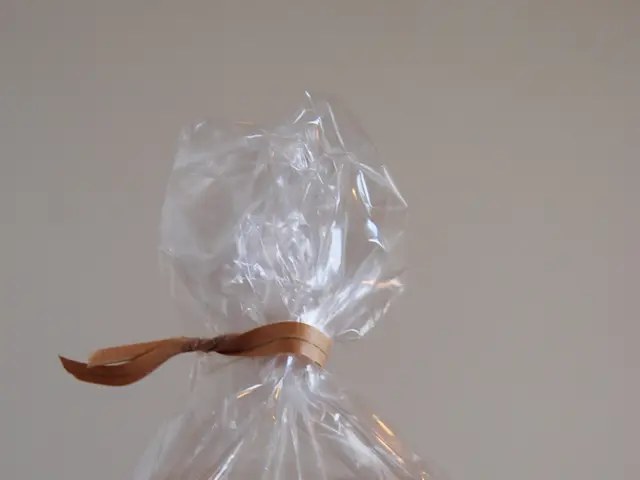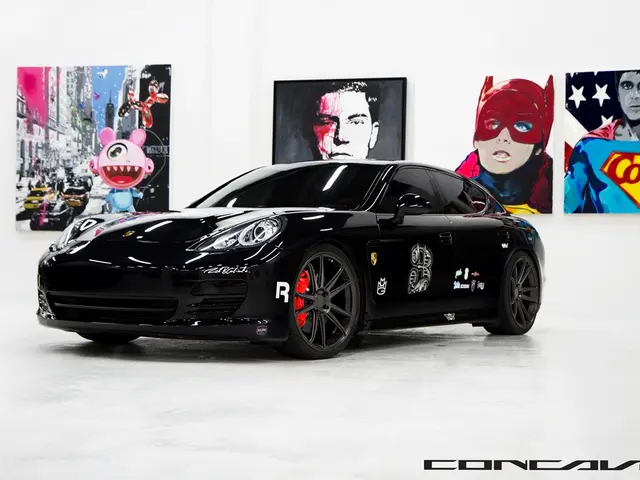Reports from Lviv and Kentucky: Shigeru Ban – Insights and Updates
Renowned architect Shigeru Ban is constructing a cross-laminated timber (CLT) hospital in Lviv, Ukraine, a project initiated through a direct proposal to the city's mayor. The hospital aims to increase the number of surgical rooms, while its use of CLT, a first for Ukraine, will benefit the local industry and reduce CO2 emissions.
Navigating the technical demands of the hospital design without compromising speed and quality, Ban leverages precision-milled CLT components produced in factories. This method allows for faster on-site construction, with minimal rework, and generates less noise and vibration compared to steel or reinforced concrete buildings.
The hospital's design utilizes CLT for the majority of structural components, promoting prefabrication and ease of construction, even in hospital settings. The absence of metal joints is a conscious choice, as Ban prefers to devise unique ways to join timber components without relying on metal plates.
The hospital project is currently in the schematic design phase, with Ban and his team working closely with local architects, engineers, and specialists in Lviv.
Another project on the architect's boards is for the Kentucky Owl bourbon brand. The distillery, featuring a triple pyramid design, will house multiple tall pieces of equipment and is being built on a former quarry site. The layout of the main access, visitor center, maturation warehouse, and bottling center is determined by the site's varying elevation.
In his book, Shigeru Ban. Complete Works 1985-Today, Ban cites various architects and engineers as significant influences on his practice. Notable among these are Mies van der Rohe, who has inspired him in terms of detail and spatial composition, and Alvar Aalto, whose use of materials and thoughtful design principles have made an impact. Emilio Ambasz, known for his work fusing architecture and nature, has also left a lasting impression.
Ban expresses gratitude to each engineer who has inspired him, highlighting the boundary-free work of Frei Otto, whose approach to structural engineering as a direct expression of architecture resonates with Ban's ethos. Their collaboration on the Japan Pavilion for the 2000 Hannover Expo exemplifies this shared vision.
Ban's move to Europe and his office's location on top of the Pompidou Center was influenced by the competition he won for the Centre Pompidou-Metz extension. In a half-joking proposal to Bruno Racine, then President of the Centre, Ban suggested using space on the terrace for an office, consequently being granted it temporarily. The collaboration with Renzo Piano on this project connected Ban's temporary office to the history of the Pompidou Centre.
While being close to the client is advantageous, Ban acknowledges potential issues, such as the client siding with the local architect, which he has encountered in the past. This proximity ensures the execution of the original architect's vision for the project. The presence of reliable contractors in Japan makes it easier for architects to build there. However, in some instances, completed buildings can differ significantly from the designer's vision.
Shigeru Ban, in his pursuit of sustainable living, plans to integrate sustainable-living principles into the home-and-garden sector, envisioning a future that harmonizes architecture with nature. His lifestyle, heavily influenced by the works of Emilio Ambasz, seeks to foster a connection between buildings and their surrounding environments.
As Ban continues to expand his career, his designs will inevitably intertwine with the history of architecture, leaving a lasting impact and inspiring future generations. His ongoing project for the Kentucky Owl bourbon brand, with its innovative triple pyramid design, is a testament to his commitment to pushing architectural boundaries.







