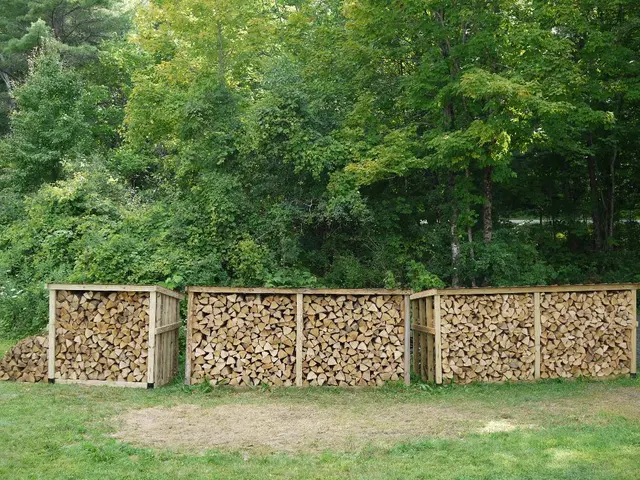Pondering a conversion for your loft? Here's crucial information you ought to be aware of
Loft conversions can be an excellent way to add additional living space to your home, but they require careful planning and consideration. Here are the key factors to consider when deciding if a loft conversion is suitable for your property.
Head height and available space
The first consideration is the available space. There should be sufficient vertical space, typically a minimum head height of about 2.2 meters, and enough floor area to accommodate living space, access (stairs), and furniture comfortably.
Roof type and pitch
The roof structure, such as pitched or trussed, and the roof pitch, influence the type of loft conversion possible and its complexity. Traditional block and brick constructed buildings with left-to-right ridge and timber roof structures are generally the easiest lofts to convert, while timber-framed houses, properties with complex roof structures, and post-war pre-fab houses with iron roof trusses are the most challenging.
Structural integrity and support
The existing structure must be able to support the extra load. This involves assessing load-bearing walls, floor joists, and rafters, and may require reinforcements based on a structural engineer’s report.
Planning and building regulations compliance
The conversion must comply with local planning permissions and building regulations, including fire safety requirements such as fire-resistant doors and safe escape routes. Not all homes are suitable for a loft conversion, and properties in conservation areas or listed buildings may require additional approval.
Access and means of escape
Safe and adequate stair access and emergency escape routes must be ensured. In most cases, the ideal location for a loft conversion staircase is in line with the roof ridge. For homes with a staircase rising from a room, rather than a hall, you have two choices: It can be entirely enclosed within a hallway to an external door, or the staircase can be enclosed in a lobby at the base of the stairs. Do not use any doors that open inwards onto the staircase.
Type of loft conversion
Different methods like dormer, hip-to-gable, mansard, or Velux conversions have varied space implications, costs, and planning requirements.
Neighbour considerations
In semi-detached or terraced homes, issues like Party Wall Agreements with neighbours may be necessary.
Environmental and energy efficiency considerations
Where possible, use sustainable materials, energy-efficient lighting, and consider integrating renewable energy solutions.
Budget and timescale
Costs and duration (commonly 6 to 8 weeks for dormer conversions) must be assessed alongside potential increases in property value. Loft conversion costs can vary from around £18,000 to as high as £90,000, with costs being significantly lower where you've got a suitably spacious loft to start with, and for simpler designs such as rooflight loft conversions.
Fire safety measures
Protecting the occupants of the property is always the primary focus in any loft conversion. Combining fire doors, fire and smoke alarms, and fire-resistant materials to create a protect escape route from the loft to the exterior of the building is key to this. In some cases, the addition of a fire misting system or escapable windows in the loft can further improve safety.
Insulation
Insulating a loft conversion involves using rigid foam boards, mineral wool, and quilted foil, and often a combination of these. The insulation method used depends on the type of property and conversion.
Additional considerations for open plan homes and semi-detached or terraced properties
For open plan homes, a sprinkler system may be necessary for fire safety. If your home is semi-detached or terraced, then you will need to notify your neighbours of your planned work if it falls under the requirements of the Party Wall Act.
In summary, a successful loft conversion feasibility assessment requires evaluating physical fit (headroom, space, structure), regulatory compliance, construction impacts, and design choices suited to the home and homeowner’s needs.
- The available space in your home should have a minimum head height of about 2.2 meters for a loft conversion to be suitable.
- The roof structure and pitch of your home will influence the type and complexity of the loft conversion.
- The existing structure must be able to support the extra load from the loft conversion, which may require reinforcements.
- The conversion must comply with local planning permissions and building regulations, including fire safety requirements.
- Safe and adequate stair access and emergency escape routes must be ensured, ideally located in line with the roof ridge.
- Different methods of loft conversion, such as dormer, hip-to-gable, mansard, or Velux conversions, have varied space implications, costs, and planning requirements.
- In semi-detached or terraced homes, Party Wall Agreements with neighbors may be necessary.
- Sustainable materials, energy-efficient lighting, and renewable energy solutions should be considered for environmental and energy efficiency.
- Budget and timescale are important factors to consider, as costs can vary from around £18,000 to as high as £90,000, with costs being lower for larger, simpler designs.
- Protecting the occupants of the property is essential, so fire safety measures like fire doors, fire and smoke alarms, and fire-resistant materials should be used to create a protected escape route from the loft to the exterior of the building.
- Insulating a loft conversion involves using rigid foam boards, mineral wool, and quilted foil, and the method used depends on the type of property and conversion.
- For open plan homes, a sprinkler system may be necessary for fire safety, and if your home is semi-detached or terraced, you will need to notify your neighbors of your planned work if it falls under the requirements of the Party Wall Act.
- A successful loft conversion feasibility assessment requires evaluating physical fit, regulatory compliance, construction impacts, and design choices suited to the home and homeowner’s needs, taking into account factors such as home lifestyle, home-and-garden, and home-improvement considerations, as well as energy costs and lighting and ventilation ideas.




