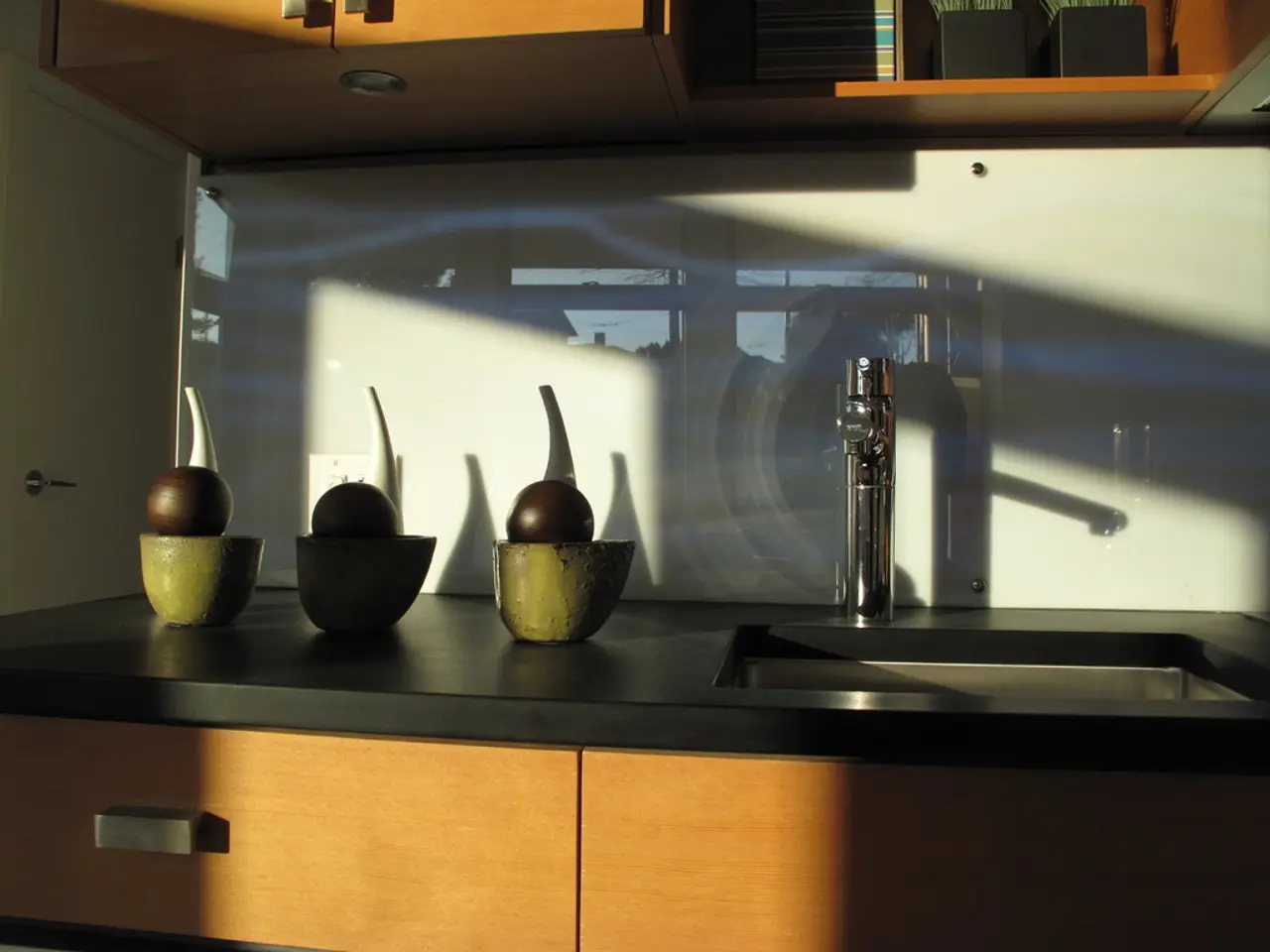Four errors to steer clear of when designing a kitchen island, as advised by professional interior designers
The kitchen island, a popular feature in many modern homes, can significantly enhance the functionality and aesthetics of a kitchen. However, a poorly designed island can disrupt the workflow and create an awkward layout. Here are some common kitchen island design mistakes to avoid for optimal functionality and flow:
- Forcing an Island into a Small Space: An island should have sufficient clearance—about 1 meter (or roughly 3 feet) of space on all sides—for comfortable passage and workflow. Forcing an island into a kitchen space that is too small can make the kitchen cramped and impede movement around the island.
- Choosing the Wrong Size Island: An island that is too large can crowd the space and block access to key areas, while an island that's too small may lack necessary workspace or seating functionality. The size of the island should be carefully considered to ensure it suits the available space and the intended use.
- Disrupting the Kitchen Work Triangle: The kitchen work triangle—the optimal workflow path between the stove, sink, and refrigerator—should not be disrupted by the island. An island should not block these access points or force excessive walking around it; ideally, the work triangle should be maintained without cabinetry or island impeding efficient movement.
- Ignoring the Purpose of the Island: Without a clear function—such as prepping, cooking, seating, or storage—the island may not serve its intended role effectively. It's essential to have a clear idea of how you will use your kitchen island to avoid size mistakes.
- Designing Islands with Seating in Busy Kitchen Areas: Seating should be positioned on the outer edges or sides of the island to avoid obstructing work zones. Seating in busy kitchen areas where it interferes with cooking flow should be avoided.
- Overlooking Appliance Placement Relative to the Island: Placing sinks too far from dishwashers or ovens away from stovetops can disrupt cooking workflow and reduce functionality. The placement of appliances relative to the island should be carefully considered.
- Insufficient Walkway Clearance: Narrow aisles can complicate kitchen use, especially when appliances like dishwashers are open. Ensuring there is enough clearance between the island and other cabinetry or appliances is crucial for smooth kitchen operation.
- Selecting Island Countertop Materials or Dimensions Without Considering Installation Limits: Oversized countertops may require unattractive seams or unsuitable materials, affecting aesthetics and durability. The choice of material for the kitchen island should focus on suitable materials that will stand up to how the kitchen is used, balancing style with functionality and practicality.
In summary, successful kitchen island design balances size, placement, clearance, workflow (especially maintaining the work triangle), seating arrangement, and clear intended use to enhance kitchen functionality and flow. Kitchen island mistakes can be hard to rectify due to the island often being placed in the heart of the kitchen and being difficult to move. It's essential to think carefully in advance about how you will use your kitchen island to avoid common design mistakes.
- To prevent a kitchen island from disrupting the workflow and creating an awkward layout, it's crucial to ensure there is sufficient storage and a planned extension for lighting and utility tools near the island.
- When building a kitchen island, consider the costs associated with various materials and design ideas to achieve a harmonious balance between functionality and aesthetics.
- In home interior-design, utilizing the kitchen island as a versatile workspace and extension of the home-and-garden lifestyle can attract buyers or simply improve the overall lifestyle of the residents.
- When designing a kitchen island, avoid overlooking the importance of correctly positioning appliances like sinks and ovens for seamless workflow and optimal functionality.
- Optimal kitchen island design encompasses thoughtful planning for the island's dimensions, ensuring appropriate placement for seating, storage, and appliances without obstructing other critical work zones.
- Besides functionality, designer lighting can add a striking and modern touch to the overall appearance of a kitchen island, contributing to the overall lighting and ambiance of the kitchen.
- In conclusion, a well-designed and carefully considered kitchen island is an investment in both lifestyle and home value, enhancing the home's functionality, aesthetics, and luring buyers towards it when it comes to selling the property.




