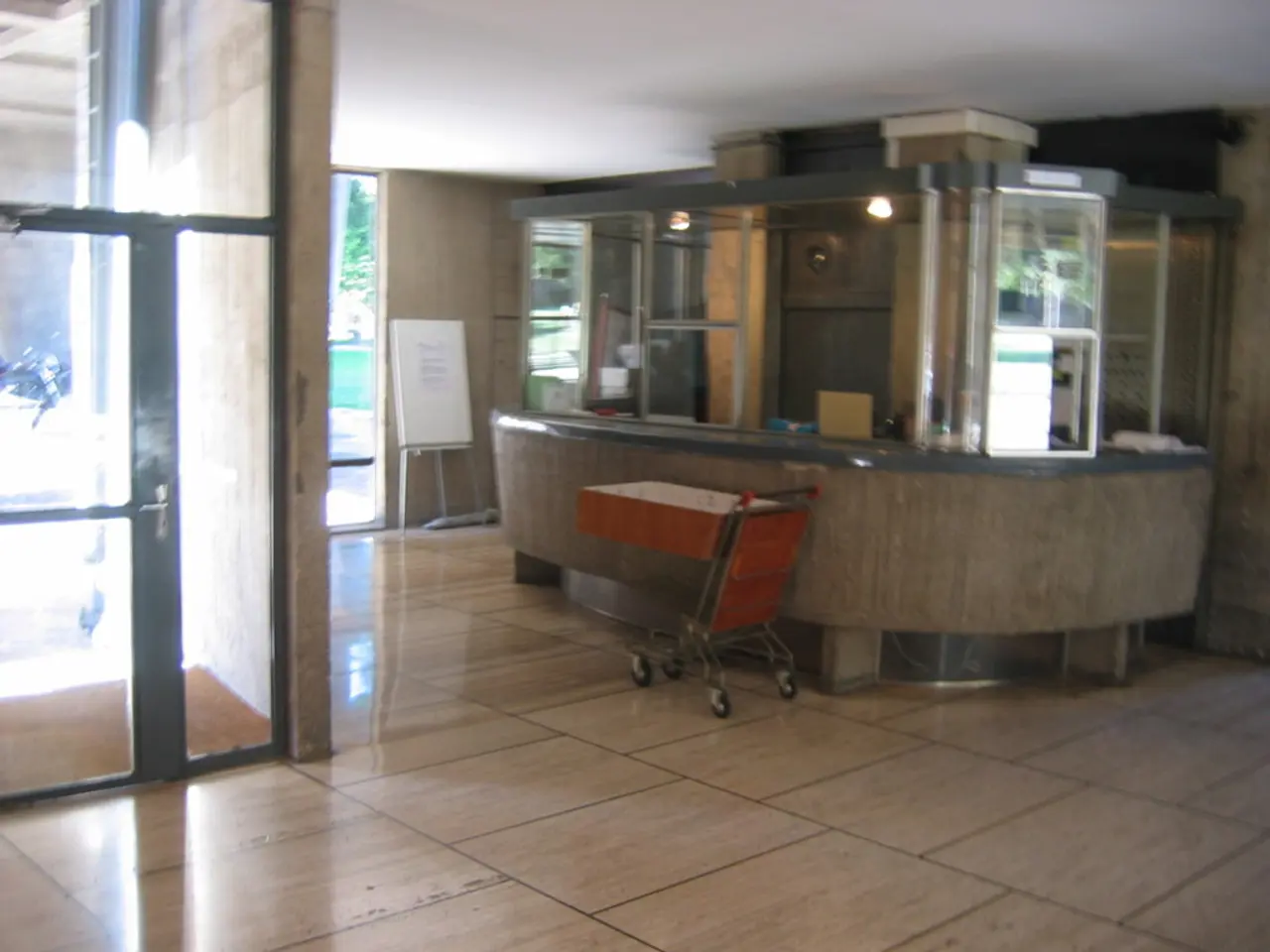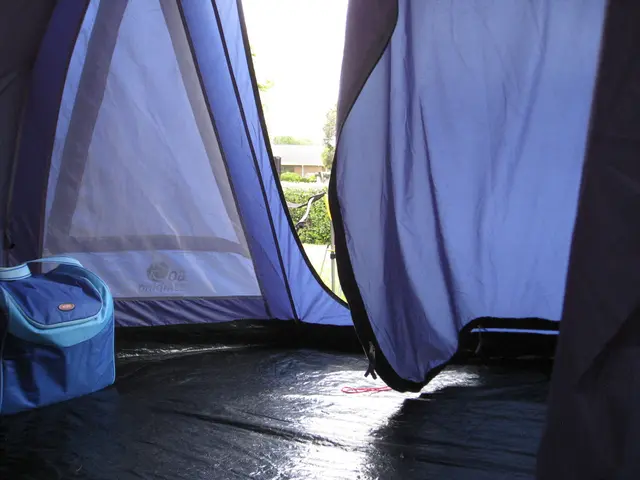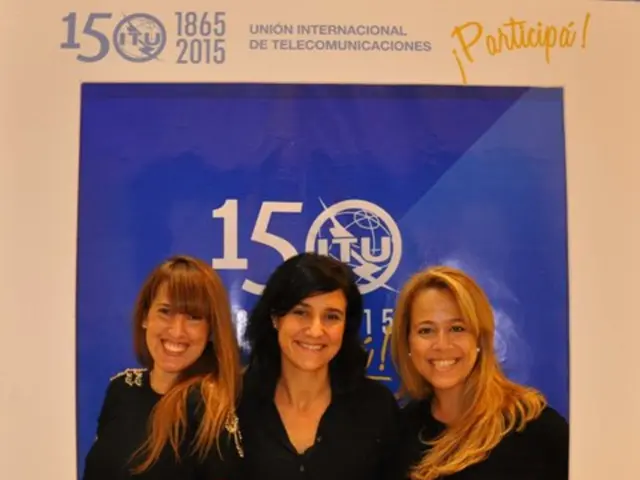Exploration of DeafSpace: Learn how innovative design principles for the deaf community can improve architecture for all.
DeafSpace, an innovative architectural approach developed within the Deaf community, is transforming the built environment by focusing on design elements that go beyond mere accessibility. This human-focused approach, which emphasizes visual connectivity, spatial layout, acoustics, and sensory considerations, aims to create spaces that are not only inclusive but also comfortable, safe, and engaging for both Deaf and hearing users.
Originally developed for the Deaf community, DeafSpace is making waves in the architectural world by offering design strategies that cater to the unique spatial and sensory needs of Deaf individuals. By maximizing sightlines for effective visual communication, such as sign language, and creating wider, open areas free of obstruction, DeafSpace ensures that communication flows seamlessly within its spaces.
One of the most notable examples of DeafSpace in action is the Woodlands Building at Heathlands School for Deaf Children in St Albans, completed in 2024. Architecture practice Manalo & White, in collaboration with Deaf architect Richard Dougherty, delivered this project. The exterior of the Woodlands Building is clad in timber battens, creating variations in texture that make the building easier to read from both close up and far away.
The school design supports a breadth of sensory experiences, not just for hearing needs but also for those with vision or mobility issues. Classrooms in the Woodlands Building benefit from dual aspects to avoid silhouetting and encourage diffused light, which helps illuminate rooms naturally. Seating and areas for socializing in The Clearing are arranged in circular shapes to support visual connection, allowing participants to see and sign to each other clearly without spatial hierarchy.
The Woodlands Building includes six additional classrooms linked to existing buildings by a series of interwoven liminal spaces, avoiding narrow, enclosed corridors in favor of covered outdoor spaces. This design choice ensures that the building remains open and inviting, fostering a sense of community and connection.
DeafSpace extends beyond the deaf community, offering benefits at an intersectional level. As Deaf architect Richard Dougherty explains, DeafSpace reimagines architecture with an acute awareness of sensory and social experience. The Clearing design in Braunschweig, Germany, designed by The DisOrdinary Architecture Project in collaboration with Dougherty and Chris Laing, transforms a previously underutilised site into a vibrant social space that embodies the principles of DeafSpace.
Jos Boys, founder of The DisOrdinary Architecture Project, notes that DeafSpace is one of many potentialities for designing with generosity, and with a growing and deeper understanding of our diverse physical and neurological experiences, we may see more buildings embracing DeafSpace as a creative catalyst. Chris Laing comments that The Clearing design feels democratic, with no one at the head of the table, and it's that feeling of gathering around where everyone can contribute.
DeafSpace's principles are rooted in our innate qualities of being human, such as being visual and tactile creatures. It is a contrast to the traditional architecture, which often centers design around a small pool of archetypal athletic men, as exemplified by Le Corbusier's Modular Man. By prioritizing inclusivity and accessibility, DeafSpace offers a much-needed alternative to what has been the norm in building design, providing a powerful model for creating truly inclusive spaces that cater to the needs of all users.
References:
[1] DeafSpace: A New Framework for Designing Buildings for Deaf Culture. (2014). Routledge.
[2] Manalo & White. (2024). The Woodlands Building at Heathlands School for Deaf Children. [Online]. Available: https://www.manalowhite.com/projects/woodlands-building-heathlands-school-for-deaf-children
[3] Dougherty, R. (2024). DeafSpace: Designing for Deaf Culture. [Online]. Available: https://www.richarddougherty.com/deafspace
[4] The DisOrdinary Architecture Project. (2023). The Clearing. [Online]. Available: https://disordinary.org/the-clearing
[5] Boys, J. (2023). Designing with Generosity: Embracing DeafSpace as a Creative Catalyst. [Online]. Available: https://www.disabilityarts.online/2023/05/designing-with-generosity-embracing-deafspace-as-a-creative-catalyst/
The Woodlands Building, a DeafSpace project designed for the Deaf community, showcases a lifestyle that transcends mere accessibility, embracing home-and-garden elements that cater to sensory experiences, as demonstrated by the timber-clad exterior and natural lighting within classrooms. Beyond the deaf community, the DeafSpace approach in The Clearing design in Braunschweig, integrates home-and-garden principles to transform a previously underutilized site into a lively home-and-garden-inspired social space, embodying DeafSpace's core values.






