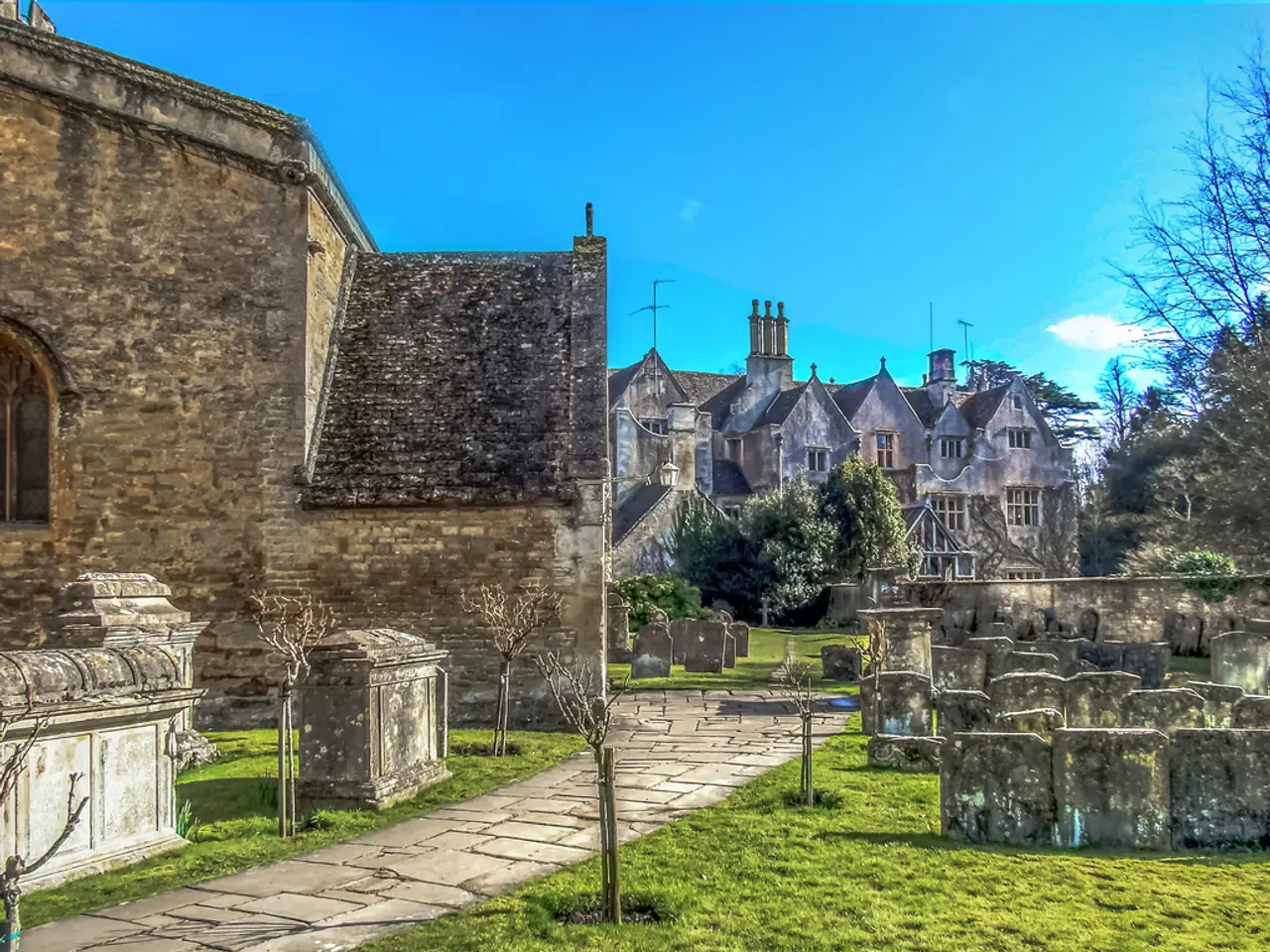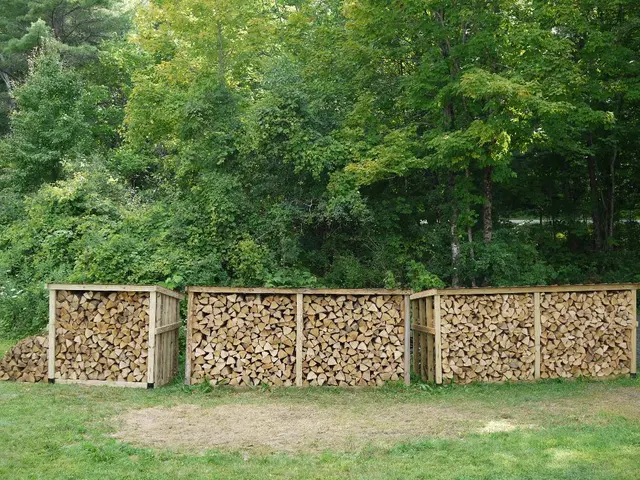"A 1970s bungalow is knocked down, replaced by a contemporary abode boasting eco-friendly characteristics. Get a glimpse of this remarkable transformation."
In a South Yorkshire town, Stephen and Helen Surtees embarked on a journey to create their dream home, a modern, eco-friendly bungalow that seamlessly blends minimalist, open-plan living with the local historic character. The couple, who struggled to find a house that met their needs, decided to build their own home from scratch.
Minimalist, Open-Plan Design
The Surtees' home emphasizes clean lines, decluttered spaces, and a neutral color palette. The kitchen diner, the heart of the new space, is designed to be multipurpose, serving as a dining area, a snug, and a social hub. Large, unobtrusive windows and glazed doors allow ample natural light, enhancing the sense of spaciousness and calm.
Sustainable Elements
The house is finished with locally sourced materials such as Hampole fine limestone, robust buff brickwork, and natural slate. Sustainability is at the forefront of the design, with the use of eco-friendly, durable materials, energy-efficient glazing, and insulation, and an eco heating system. The house also features electric blinds, electric Velux windows, and automatic motion sensor lighting.
Conservation Area Compliance
To comply with the conservation area's requirements, the frontage of the new home had to be smaller than originally planned. The design, chosen from one of three maquette models presented by Andy Thomas from local company Thread Architects, cleverly incorporates modern minimalism while retaining or replicating original features such as window styles and roof shapes.
Practical Tips
To maintain clean surfaces and reduce clutter, prioritize multipurpose built-in storage. Use large, unobtrusive windows or glazed doors to blend interior and exterior visually without compromising the historic facade. Balance warm natural textures with modern minimalist form to avoid coldness. Work with architects or designers experienced in conservation area projects for tailored solutions.
The Result
The rear of the house offers a series of spectacular contemporary internal and external living spaces with large sliding doors, floor-to-ceiling glazing, and a split-level space. The sunken patio leads off the main living area, while the garden room serves as the focal point for the sightline created through the house from the entrance to the garden. The house also boasts two outdoor entertaining areas, one of which links externally to an upper terrace with a barbecue outdoor kitchen.
Stepping stones across an outdoor pool lead to the garden room, while the main bedroom features a dressing area. Material shortages towards the end of the build caused some difficulties, but the family is pleased with the end result. The house, which took a long time to build, is a testament to Stephen and Helen's vision for a minimalist, eco-friendly home that respects its historic surroundings.
[1] Conservation Area Guidelines [2] Minimalist Home Design [3] Sustainable Building Materials [4] Conservation Area Architecture
- The Surtees' home, a modern eco-friendly bungalow, features a minimalist, open-plan design with clean lines, decluttered spaces, and a neutral color palette.
- The kitchen diner, the heart of the new space, is designed to be multipurpose, serving as a dining area, a snug, and a social hub.
- Large, unobtrusive windows and glazed doors in the Surtees' home allow ample natural light, enhancing the sense of spaciousness and calm.
- Sustainability is at the forefront of the Surtees' home's design, with the use of eco-friendly, durable materials, energy-efficient glazing, and insulation.
- To comply with the conservation area's requirements, the frontage of the new home had to be smaller than originally planned, but the design cleverly incorporates modern minimalism while retaining or replicating original features.
- Large sliding doors, floor-to-ceiling glazing, and a split-level space at the rear of the house offer spectacular contemporary living spaces.
- The Surtees' home boasts two outdoor entertaining areas, one of which links externally to an upper terrace with a barbecue outdoor kitchen.
- The Surtees' home emphasizes practicality with multipurpose built-in storage and large, unobtrusive windows or glazed doors to blend interior and exterior visually without compromising the historic facade.
- To achieve the desired minimalist, eco-friendly home, Stephen and Helen worked with architects experienced in conservation area projects for tailored solutions.
- The Surtees' home, a testament to their vision for a minimalist, eco-friendly home that respects its historic surroundings, is a perfect blend of modern design, conservation requirements, and sustainable living.




